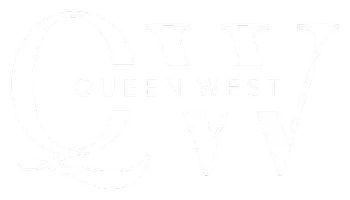REQUEST A TOUR If you would like to see this home without being there in person, select the "Virtual Tour" option and your agent will contact you to discuss available opportunities.
In-PersonVirtual Tour

$ 6,999,900
Est. payment /mo
Active
3188 Lakeshore RD Burlington, ON L7N 1A4
3 Beds
UPDATED:
07/06/2024 12:43 AM
Key Details
Property Type Single Family Home
Sub Type Detached
Listing Status Active
Purchase Type For Sale
Approx. Sqft 2500-3000
MLS Listing ID W8341858
Style Bungaloft
Bedrooms 3
Annual Tax Amount $18,004
Tax Year 2024
Property Description
Welcome to your oasis on the water, where panoramic lake views and luxurious living converge in perfect harmony. This 3+1 bedroom, custom-built bungaloft, only six years old, offers a haven of tranquility and elegance spanning approx 4200 sq ft. of living space. Step inside and be captivated by awe-inspiring waterfront views that greet you from every corner of the house. Immerse yourself in the warmth of heated flooring throughout, ensuring comfort even on the coldest days. The heart of this home is its gourmet kitchen, making culinary adventures a delight. With spacious living areas and meticulously designed interiors, this quality built residence is tailor-made for those who love to entertain. The garage accommodates 3 cars with a car lift and the driveway can hold up to 8. Outside, a visual masterpiece awaitsa stunning infinity edge pool seamlessly blending with the lake, accompanied by a relaxing hot tub. The propertys landscaping is a testament to meticulous care, enhancing the natural beauty of the surroundings. Multiple outdoor living spaces beckon for unforgettable gatherings and entertaining. Whether its a cozy family barbecue or a grand celebration, the possibilities are endless. This waterfront gem offers not just a home but a lifestylea harmonious blend of elegance, comfort, and natural beauty.
Location
Province ON
County Halton
Area Roseland
Rooms
Family Room No
Basement Full, Separate Entrance
Kitchen 1
Separate Den/Office 1
Interior
Interior Features Air Exchanger, Auto Garage Door Remote, Carpet Free, Central Vacuum
Cooling Central Air
Fireplace Yes
Heat Source Gas
Exterior
Garage Circular Drive
Garage Spaces 8.0
Pool Inground
Waterfront No
Waterfront Description Direct
Roof Type Asphalt Shingle
Total Parking Spaces 11
Building
Unit Features Clear View,Hospital,Lake/Pond,Park,School,Waterfront
Foundation Poured Concrete
Listed by RE/MAX ESCARPMENT REALTY INC.
GET MORE INFORMATION






