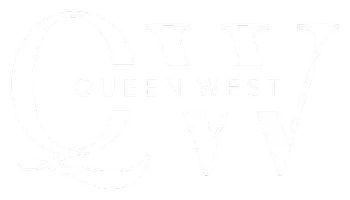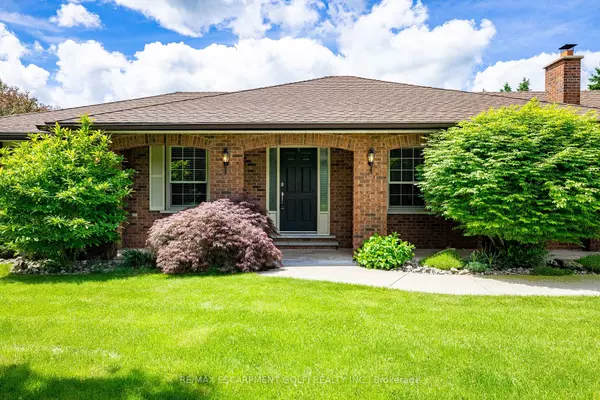REQUEST A TOUR If you would like to see this home without being there in person, select the "Virtual Tour" option and your agent will contact you to discuss available opportunities.
In-PersonVirtual Tour

$ 1,949,900
Est. payment /mo
Active
5 Ellen ST Hamilton, ON L8B 0Z5
3 Beds
3 Baths
UPDATED:
09/20/2024 08:37 PM
Key Details
Property Type Single Family Home
Sub Type Detached
Listing Status Active
Purchase Type For Sale
MLS Listing ID X9361476
Style Bungalow
Bedrooms 3
Annual Tax Amount $7,274
Tax Year 2023
Property Description
Epitome of luxury and comfort where sophisticated country living meets modern convenience. This stunning bungalow, set on a pristine 1.28-acre lot, features 3 + 3 bedrooms and has been fully renovated to offer the best in upscale living. The 2019-renovated main floor includes a gourmet eat-in kitchen with stone countertops and an oversized island. The home's three fireplaces provide a cozy atmosphere, while the primary suite impresses with crown molding, a spacious walk-in closet, and a sleek 3-piece bath. The newly finished basement (2023) is perfect for entertaining, complete with a large rec room, wet bar, and a luxurious 4-piece bath with Jacuzzi. Step outside to a backyard paradise with a generously sized pool, pergola-covered patio, and secluded hot tub. The property also features an attached 2-car garage and a vast, heated workshop for 4+ cars. Situated in a private and prestigious location, this home is an opportunity you won't want to miss!
Location
Province ON
County Hamilton
Area Freelton
Rooms
Family Room No
Basement Finished, Full
Kitchen 1
Separate Den/Office 3
Interior
Interior Features None
Cooling Central Air
Fireplace Yes
Heat Source Gas
Exterior
Garage Private
Garage Spaces 10.0
Pool Inground
Waterfront No
Roof Type Asphalt Shingle
Total Parking Spaces 14
Building
Foundation Poured Concrete
Listed by RE/MAX ESCARPMENT GOLFI REALTY INC.
GET MORE INFORMATION






