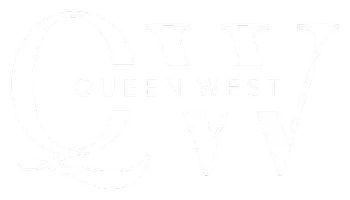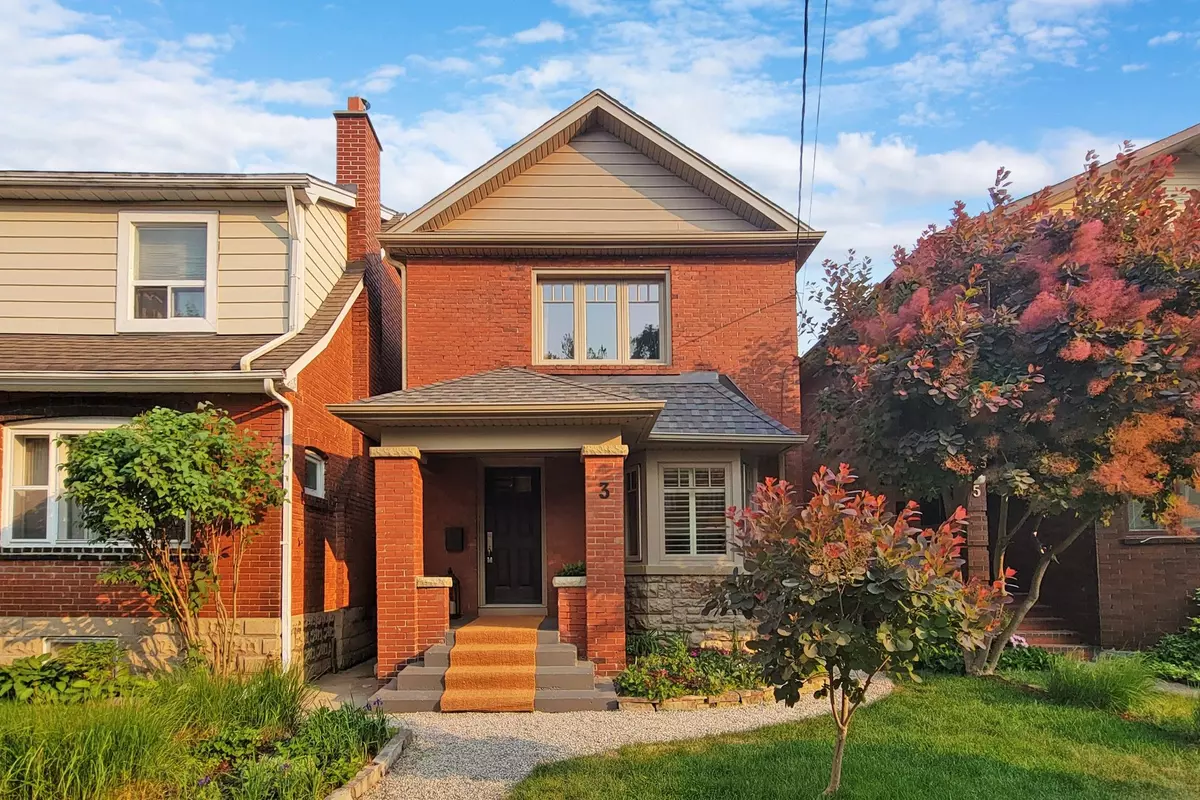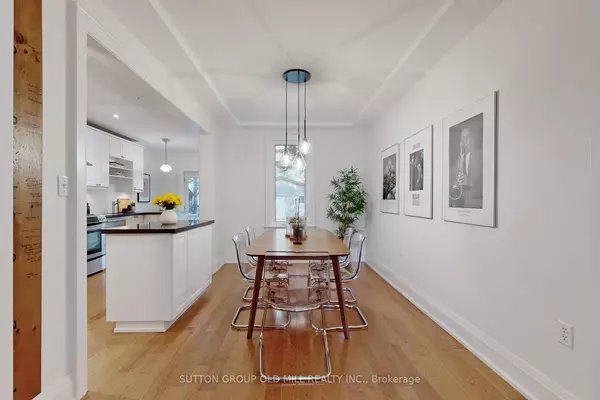REQUEST A TOUR If you would like to see this home without being there in person, select the "Virtual Tour" option and your agent will contact you to discuss available opportunities.
In-PersonVirtual Tour

$ 1,599,000
Est. payment /mo
Active
3 Montye AVE Toronto W02, ON M6S 2G8
3 Beds
2 Baths
UPDATED:
05/15/2024 03:00 PM
Key Details
Property Type Single Family Home
Sub Type Detached
Listing Status Active
Purchase Type For Sale
MLS Listing ID W6110612
Style 2-Storey
Bedrooms 3
Annual Tax Amount $5,616
Tax Year 2023
Property Description
Welcome To This Stunning Renovated 3 Bedroom Home In Upper Bloor West Village. This Bright & Stylish Home Has Everything You're Looking For. Completely Updated With The Best Finishes In Mind. Gorgeous Sun-Filled Kitchen That Walks Out To A Private Fenced-In Backyard. Hardwood flooring throughout. Vaulted ceiling in primary bdrm, many custom built-ins throughout. Finished Basement with heated floors, Lots Of Storage, custom wine cellar & closed cell foam insulation along exterior walls. 2 Renovated Bathrooms. High-end restoration hardware fixtures throughout. Solid wood doors & trim. So much attention to detail. Large 2.5 Car Garage That Backs Onto Laneway w/additional parking spot outside garage (eligible for Laneway house 1700+ sq.ft.) Wedged B/W Junction & Bloor West This Home Is Steps To Ttc, Cafes, Restaurants, Local Breweries, Grocery, Reputable Schools (French Immersion), Parks/Trails & Humber River. Gas bbq hookup, garage remote/pad.
Location
Province ON
County Toronto
Community Runnymede-Bloor West Village
Area Toronto
Region Runnymede-Bloor West Village
City Region Runnymede-Bloor West Village
Rooms
Family Room No
Basement Finished
Kitchen 1
Interior
Cooling Central Air
Inclusions Incl. fridge, gas stove, dishwasher, microwave, washer, dryer, all electrical light fixtures and window coverings.
Exterior
Parking Features Lane
Garage Spaces 3.0
Pool None
Total Parking Spaces 3
Listed by SUTTON GROUP OLD MILL REALTY INC.
GET MORE INFORMATION






