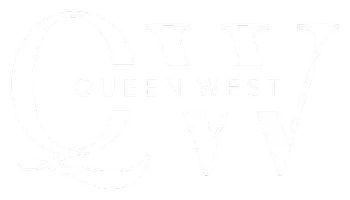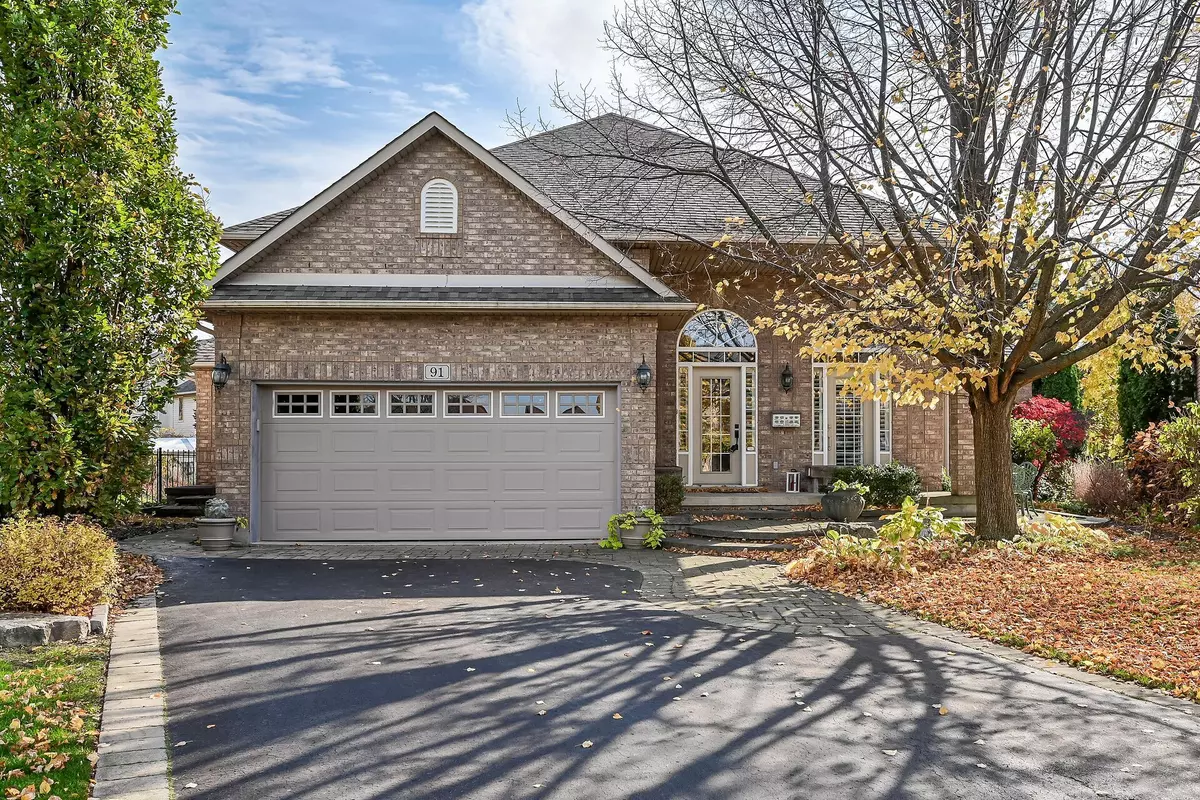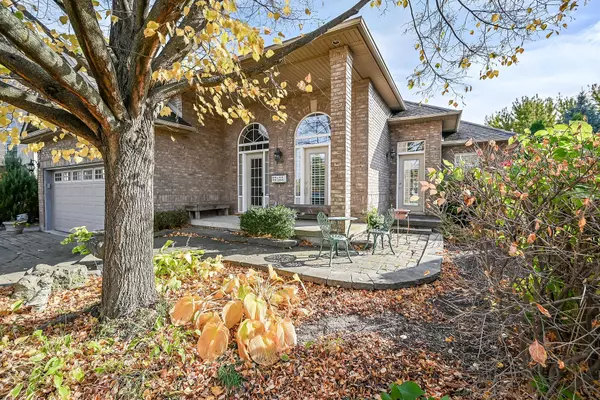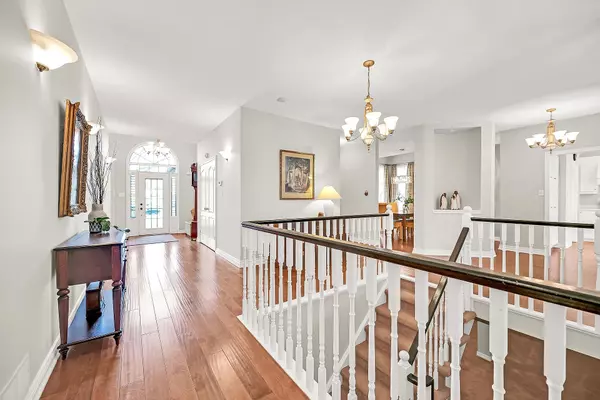REQUEST A TOUR If you would like to see this home without being there in person, select the "Virtual Tour" option and your agent will contact you to discuss available opportunities.
In-PersonVirtual Tour

$ 1,598,000
Est. payment /mo
Active
91 SOUTHCREEK CT Hamilton, ON L9K 1M2
3 Beds
4 Baths
UPDATED:
11/13/2024 12:55 AM
Key Details
Property Type Single Family Home
Sub Type Detached
Listing Status Active
Purchase Type For Sale
Approx. Sqft 2500-3000
MLS Listing ID X10410108
Style Bungalow
Bedrooms 3
Annual Tax Amount $8,825
Tax Year 2024
Property Description
Custom design beauty, one storey residence on exceptionally large 1/3 acre cul de sac. Premium setting, approx. 2700 sq. ft. bungalow with additional fully finished lower level (extra high ceiling), over 5,000 sq ft total living area. Updated dream kitchen w/gourmet centre island, pot lighting. Lots of cabinets and pantry, triple french door, walkout to large pie shaped lot, great room (20' x 20') w/multi columns, floor to ceiling windows, gas f/p. Foyer features custom niches, open staircase to lower level, main floor den, wall sconces. Dining rm w/corner windows, dbl wall sconces, master bedrm w/9' ceilings, corner window, with walkout to patio, 4 pc updated ensuite w/corner shower, soaker tub. Professionally landscaped. Full irrigation system with separate access to private treed yard. Too many features to list, a true beauty inside and out!
Location
Province ON
County Hamilton
Area Ancaster
Rooms
Family Room Yes
Basement Finished
Kitchen 1
Separate Den/Office 2
Interior
Interior Features Central Vacuum, Water Meter
Cooling Central Air
Fireplace Yes
Heat Source Gas
Exterior
Garage Private Double
Garage Spaces 5.0
Pool None
Waterfront No
Roof Type Asphalt Shingle
Total Parking Spaces 7
Building
Unit Features Cul de Sac/Dead End,Fenced Yard,Golf,Park,School
Foundation Brick
Listed by RE/MAX ESCARPMENT REALTY INC.
GET MORE INFORMATION






