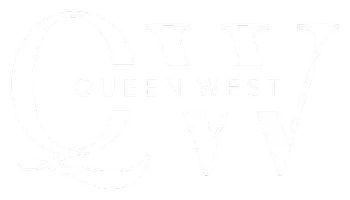
176 FIFTH ST Collingwood, ON L9Y 1X4
4 Beds
3 Baths
3,231 SqFt
UPDATED:
11/04/2024 12:52 PM
Key Details
Property Type Single Family Home
Sub Type Detached
Listing Status Pending
Purchase Type For Sale
Square Footage 3,231 sqft
Price per Sqft $680
MLS Listing ID S10436817
Style 2-Storey
Bedrooms 4
Annual Tax Amount $5,477
Tax Year 2023
Property Description
The main floor master suite is a luxurious haven, featuring a walk-in closet and spa-like ensuite with a soaker tub, walk-in shower, and heated floors. Upstairs, three additional bedrooms share a four-piece bathroom, offering ample space for family or guests.
A dry, finished basement with 6 foot ceilings provides extra storage or space for children to play. At the back of the home, a charming stone patio seamlessly extends your living space into the outdoors, perfect for al fresco dining or quiet reflection. Highlighting the backyard of this exquisite property is the magnificent covered patio/pavilion that serves as both a retreat and a gathering space.
This property is a true haven in the heart of Collingwood.
Location
Province ON
County Simcoe
Community Collingwood
Area Simcoe
Zoning R2
Region Collingwood
City Region Collingwood
Rooms
Basement Partially Finished, Full
Kitchen 1
Interior
Interior Features Bar Fridge, Water Heater
Cooling Central Air
Fireplaces Number 1
Fireplaces Type Living Room
Inclusions Built-in Microwave, Dishwasher, Dryer, Gas Stove, Garage Door Opener, Refrigerator, Washer, Wine Cooler
Laundry Laundry Room
Exterior
Exterior Feature Deck, Lawn Sprinkler System, Porch, Privacy, Year Round Living
Parking Features Private Double, Other
Garage Spaces 5.0
Pool None
View Downtown
Roof Type Asphalt Shingle
Total Parking Spaces 5
Building
Foundation Stone, Poured Concrete
New Construction true
Others
Senior Community Yes
Security Features Alarm System,Carbon Monoxide Detectors,Smoke Detector
GET MORE INFORMATION


