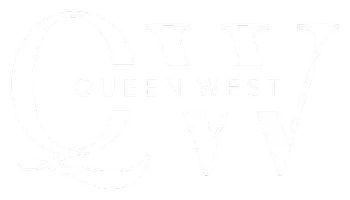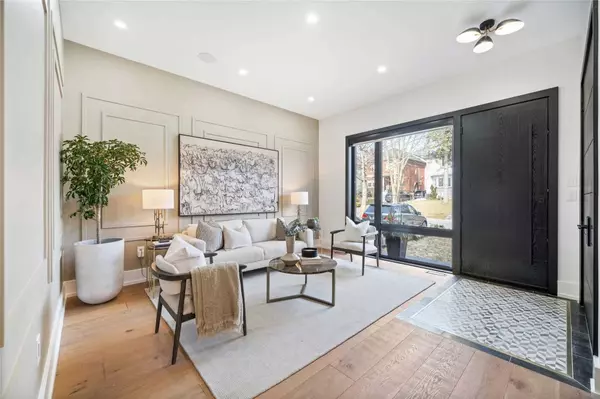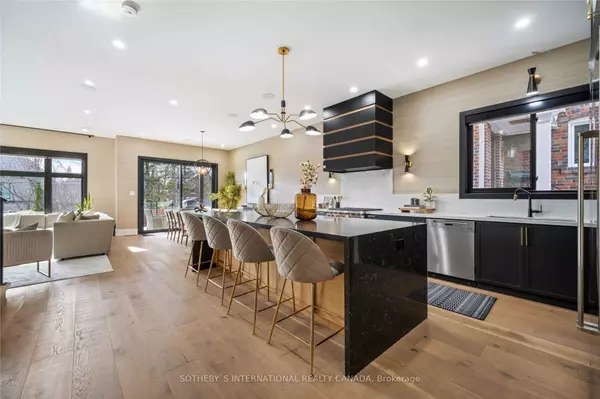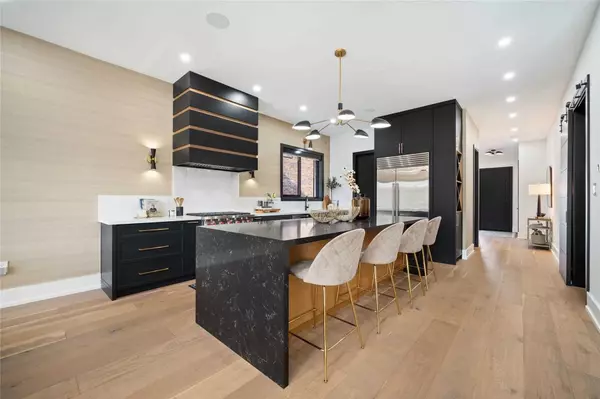$4,100,000
$4,495,000
8.8%For more information regarding the value of a property, please contact us for a free consultation.
22 Tarlton RD Toronto C03, ON M5P 2M4
5 Beds
5 Baths
Key Details
Sold Price $4,100,000
Property Type Single Family Home
Sub Type Detached
Listing Status Sold
Purchase Type For Sale
Approx. Sqft 3000-3500
MLS Listing ID C6018601
Sold Date 07/07/23
Style 2-Storey
Bedrooms 5
Annual Tax Amount $15,210
Tax Year 2022
Property Description
A 10 Out Of 10 Cutting Edge Contemporary Urban Home! Out Of The Pages Of Any Interior Design Magazine, This Recently Built (2021) Impressive Home Gives Your Growing Family All The Space They Are Looking For. An Expansive Open Concept Main Floor With Modern Wide Plank Flooring, Massive Windows, Main Floor Great Room, And A Gourmet Kitchen With Top-Of-The-Line Appliances And Dream Walk-In Pantry. Approximately 3000 Square Feet Above Grade And A Completely Finished Lower Level, With Walk-Up To The Back Garden, Offers Another 1584 Square Feet Of Additional Living Space. Upstairs, You'll Find Four Well-Proportioned Bedrooms, 3 Full Baths And A Full Laundry Room (Additional Laundry Area In The Lower Level). The Primary Bedroom Is Exceptional In Every Regard, Including Its Own Dressing Room. Heated Driveway, Front Walkway Front Porch & Back Upper Terrace; Lower Level Radiant Floor Heating And All Bathrooms Have Radiant In-Floor Heating. Be Ready To Call It Home!
Location
Province ON
County Toronto
Rooms
Family Room Yes
Basement Finished, Walk-Up
Kitchen 1
Separate Den/Office 1
Interior
Cooling Central Air
Exterior
Garage Private
Garage Spaces 2.0
Pool None
Total Parking Spaces 2
Others
Senior Community Yes
Read Less
Want to know what your home might be worth? Contact us for a FREE valuation!

Our team is ready to help you sell your home for the highest possible price ASAP
GET MORE INFORMATION






