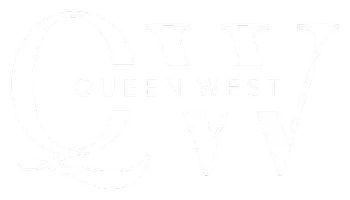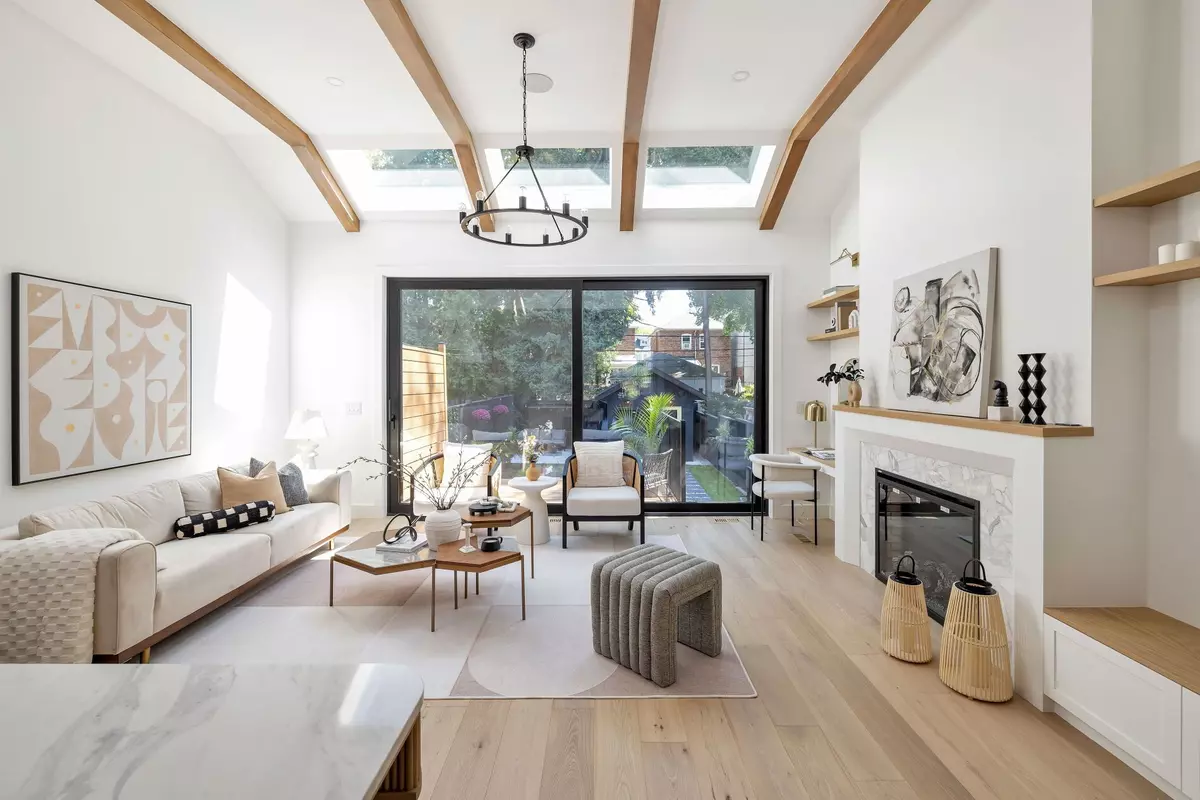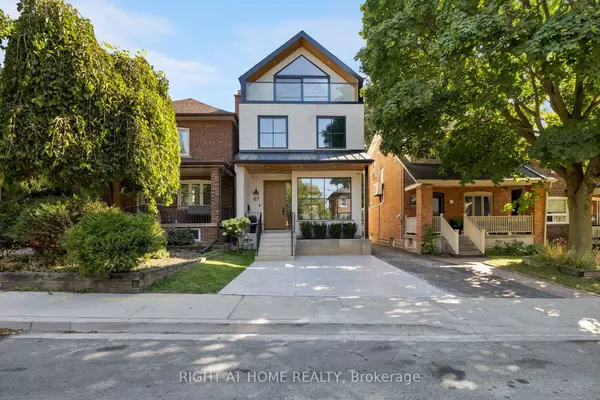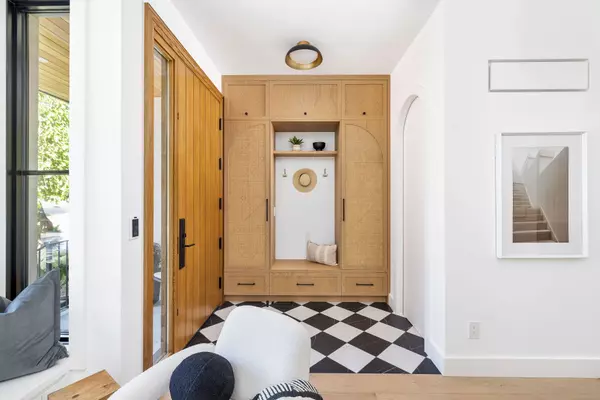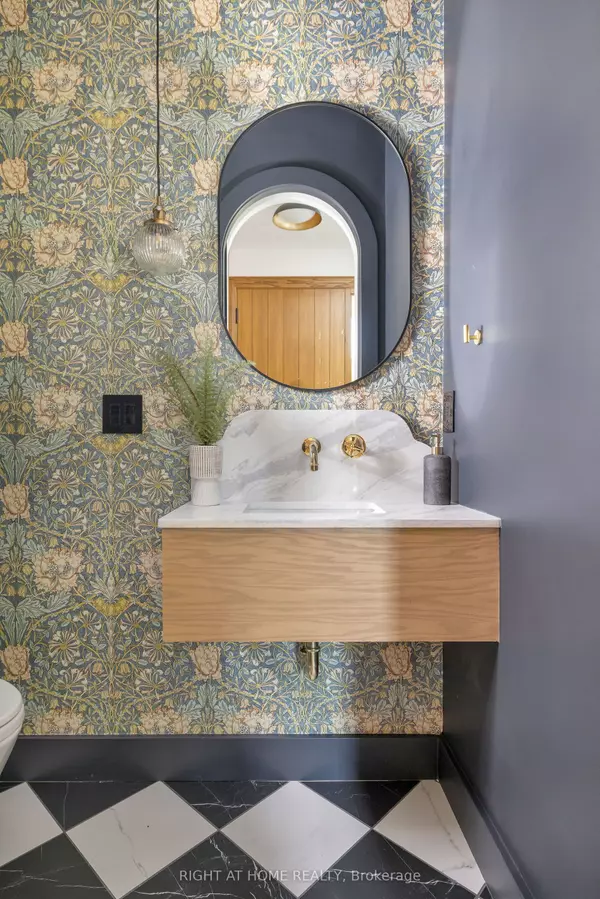$3,480,000
$2,985,000
16.6%For more information regarding the value of a property, please contact us for a free consultation.
67 Cherrywood AVE Toronto C03, ON M6C 2X4
7 Beds
5 Baths
Key Details
Sold Price $3,480,000
Property Type Single Family Home
Sub Type Detached
Listing Status Sold
Purchase Type For Sale
MLS Listing ID C9300349
Sold Date 11/15/24
Style 3-Storey
Bedrooms 7
Annual Tax Amount $6,051
Tax Year 2024
Property Description
Step into luxurious urban living with this stunning property located just steps away from the Cedarvale Ravine in Toronto's vibrant St Clair West neighbourhood. Inspired by the trendy aesthetics of the Spanish Revival design, this residence blends design elements of a modern farmhouse with a bright contemporary spirit. Interior of the house exudes warmth and character, from the repurposed centuries old Moroccan grilled doors to raised ceiling with exposed beams. The main floor spacious open-concept layout seamlessly divides formal living and dining from casual living space and the meticulously functional chefs kitchen. Featuring a banquette, generous bar area and a dream pantry equipped with a second deep farmhouse sink and a second full-size dishwasher. The master suite on the third floor is a perfect escape for relaxation promoting a feeling of comfort and well-being. All four bedrooms on the second floor are featuring a unique design and built-in closets and storage. The multi-purpose basement offers a charming theatre room that enhances immersive movie viewing. A separate one-bedroom space that has the potential to become a rental or in-law suite with all kitchen rough-ins installed and secondary laundry. Local designer, Studio Golara created a smart layout that accommodates all your living and entertaining needs indoor and outdoor. Every element has been thoughtfully selected to promote organic flow and harmonize style and character with functionality.
Location
Province ON
County Toronto
Area Humewood-Cedarvale
Region Humewood-Cedarvale
City Region Humewood-Cedarvale
Rooms
Family Room Yes
Basement Finished, Walk-Up
Kitchen 1
Separate Den/Office 2
Interior
Interior Features Sump Pump
Cooling Central Air
Fireplaces Number 1
Fireplaces Type Electric
Exterior
Garage Front Yard Parking
Garage Spaces 2.0
Pool None
Roof Type Asphalt Shingle,Metal
Total Parking Spaces 2
Building
Foundation Concrete
Read Less
Want to know what your home might be worth? Contact us for a FREE valuation!

Our team is ready to help you sell your home for the highest possible price ASAP
GET MORE INFORMATION

