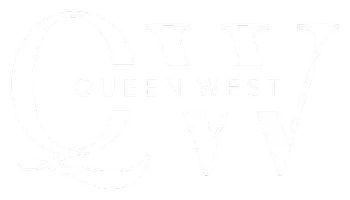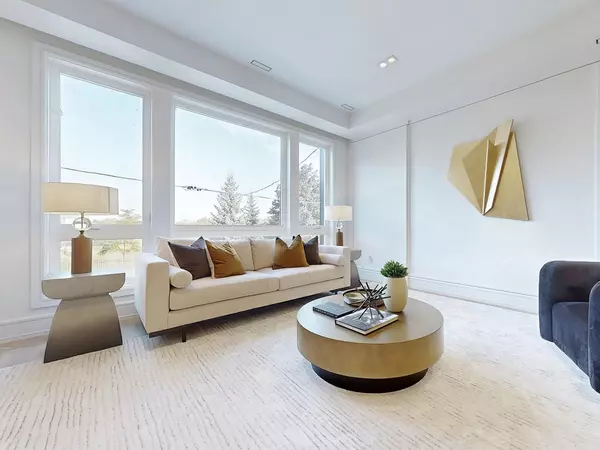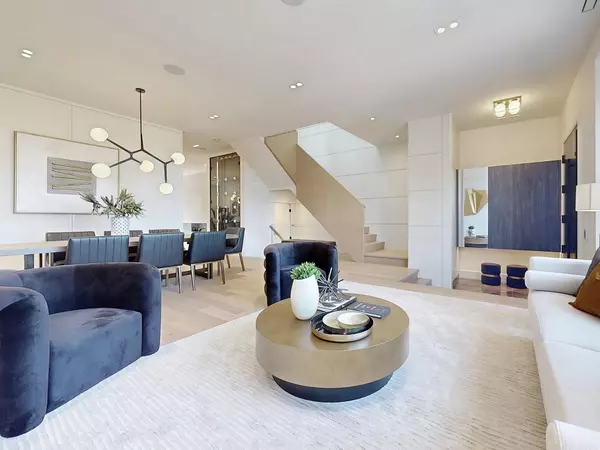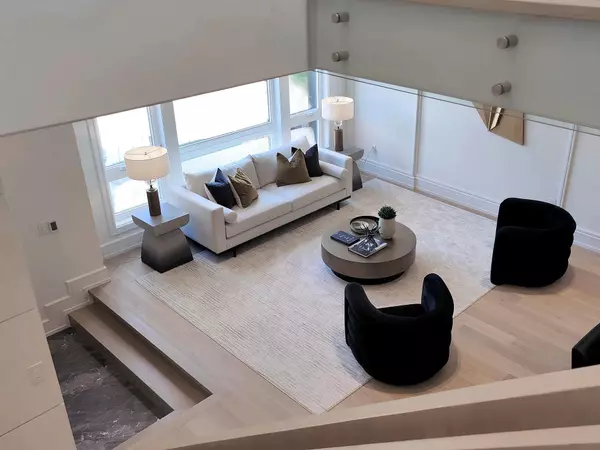$4,270,000
$4,395,000
2.8%For more information regarding the value of a property, please contact us for a free consultation.
33 Elwood BLVD Toronto C03, ON M4R 1B8
5 Beds
5 Baths
Key Details
Sold Price $4,270,000
Property Type Single Family Home
Sub Type Detached
Listing Status Sold
Purchase Type For Sale
MLS Listing ID C8110174
Sold Date 05/28/24
Style 2-Storey
Bedrooms 5
Annual Tax Amount $6,995
Tax Year 2023
Property Description
An Extraordinary New Home Located in a quiet street in Allenby School across from green space with unobstructed views. Just Steps From The Eg Park! Enjoy All The Luxuries Of New Construction On An Extra Wide Lot. Fabulous Main Floor Layout With Soaring Ceilings, Generous Living Room & Dining Room, And A Fantastic Open Concept Modern Kitchen, Family Room, And Breakfast Room. Stunning Kitchen With Stone Countertops and backsplash, Custom Millwork, And Top-Of-The-Line built in, pushed open wifi connected Appliances. Gorgeous Built-In In The Family Room over the gorgeous 3 sided gas fireplace.Step Outside To A Wonderful Deck And Yard.Powder room is piece of art. Tremendous Second Floor With Spacious Bedrooms. An Extra Luxurious Primary Retreat Complete With two Walk-In Closets And Stunning 5 pc SPA Ensuite! Fantastic Lower Level With A Generous Rec Room, Gym, And Ample Storage with w/o to patio.Floor heating through out the basement. Direct Access From The Garage.5 mins walk to LRT/Subway.
Location
Province ON
County Toronto
Rooms
Family Room Yes
Basement Finished with Walk-Out, Separate Entrance
Kitchen 1
Separate Den/Office 1
Interior
Interior Features Central Vacuum
Cooling Central Air
Exterior
Garage Private
Garage Spaces 3.5
Pool None
View Clear
Total Parking Spaces 3
Read Less
Want to know what your home might be worth? Contact us for a FREE valuation!

Our team is ready to help you sell your home for the highest possible price ASAP
GET MORE INFORMATION






