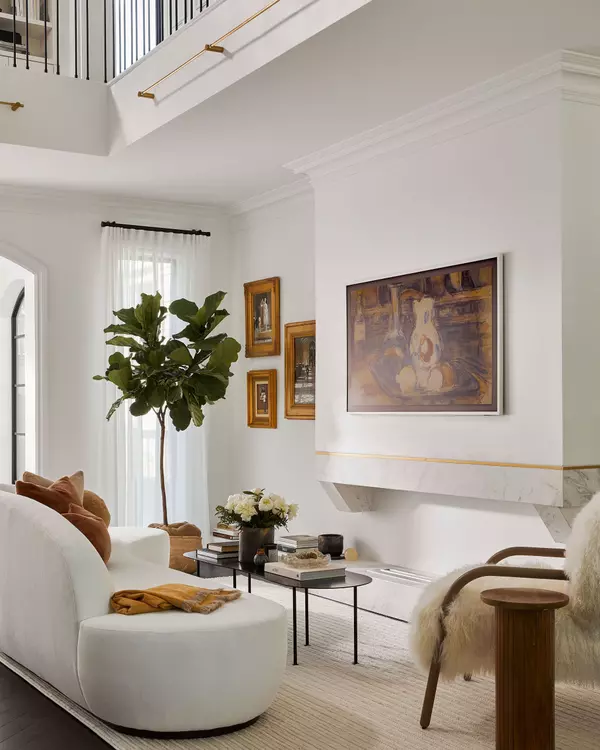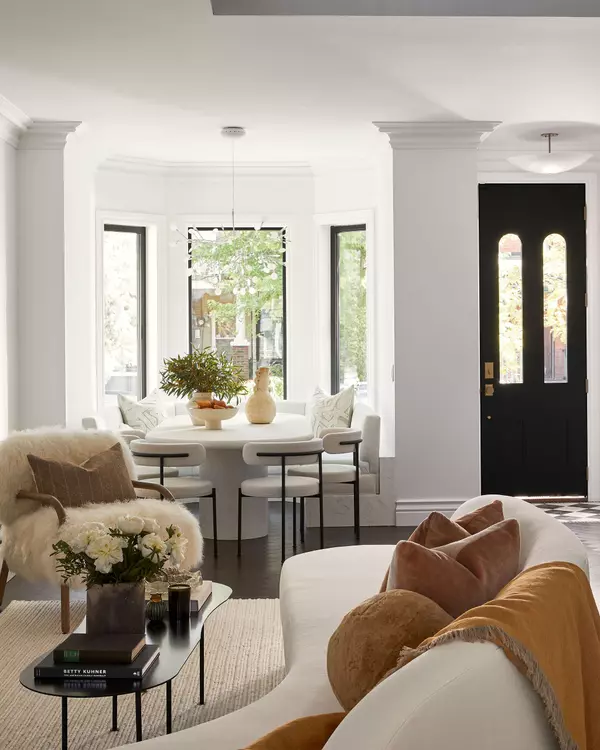$3,995,000
$4,395,000
9.1%For more information regarding the value of a property, please contact us for a free consultation.
184 Lippincott ST Toronto C01, ON M5S 2P1
5 Beds
5 Baths
Key Details
Sold Price $3,995,000
Property Type Multi-Family
Sub Type Semi-Detached
Listing Status Sold
Purchase Type For Sale
MLS Listing ID C9010219
Sold Date 09/30/24
Style 3-Storey
Bedrooms 5
Annual Tax Amount $9,155
Tax Year 2024
Property Description
Step into refined elegance with this exceptional home in Harbord Village. Behind its sleek facade and landscaped gardens lies an interior of luxury, architectural details, and high-end finishes. Designed by the award-winning Ancerl Studio, every detail is meticulously curated for sophistication and style. Entering, you're greeted by a two-storey library mezzanine and intricate woodwork, evoking a New York City brownstone vibe. Custom furnishings and sight lines create a captivating aesthetic. This three-bedroom, five-bathroom home includes a third-level primary retreat and lower level w/ separate entrance and two additional bedrooms. The property features a double lot at the rear, accessible via a laneway, with a two-car garage. The beautifully landscaped and designed rear gardens offers a luxurious urban retreat. This home impresses with its design, curated details, and seamless finishes. Dont miss the chance to experience the sophistication and style of this home.
Location
Province ON
County Toronto
Community University
Area Toronto
Zoning Residential
Region University
City Region University
Rooms
Family Room No
Basement Finished with Walk-Out
Kitchen 2
Separate Den/Office 2
Interior
Interior Features None
Cooling Central Air
Exterior
Parking Features Lane
Garage Spaces 2.0
Pool None
Roof Type Asphalt Shingle
Total Parking Spaces 2
Building
Lot Description Irregular Lot
Foundation Stone
Read Less
Want to know what your home might be worth? Contact us for a FREE valuation!

Our team is ready to help you sell your home for the highest possible price ASAP
GET MORE INFORMATION






